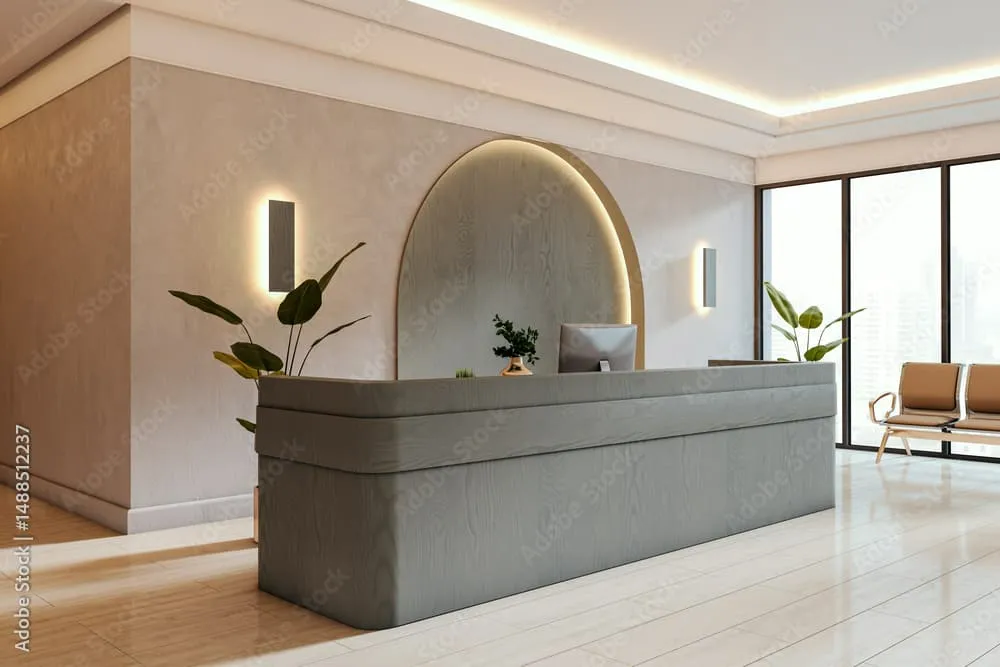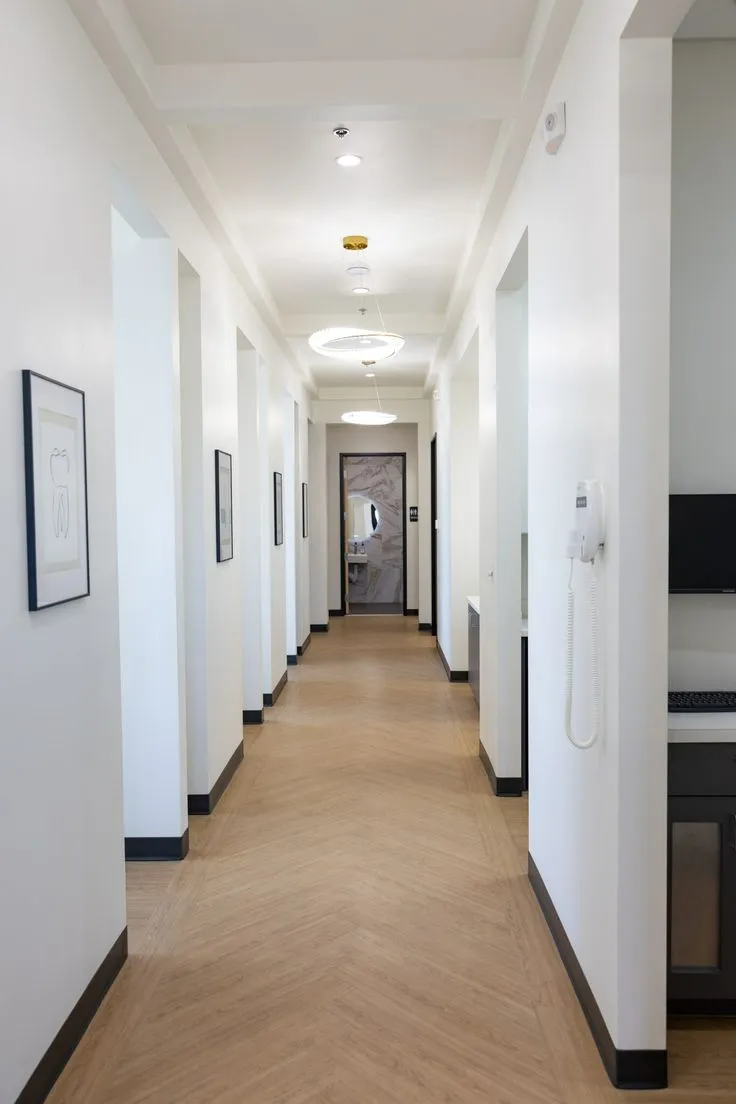At Cliniplex, our Perth medical fitout specialists craft exceptional healthcare environments, from concept to completion.

Medical fitouts involve the customised design and construction of healthcare environments across Perth. Our solutions prioritise efficient room layouts, acoustic privacy, accessible design, and compliance with healthcare standards. From reception and waiting areas to consulting rooms and treatment spaces, every detail is considered to optimise patient flow, staff productivity, and long-term flexibility—delivered with precision and care.
Our commitment to leadership means we stay at the forefront of healthcare design and construction trends, integrating the latest technologies and best practices into every project.
Whether you’re establishing a new clinic, expanding an existing one, or simply modernising your space, our team brings a wealth of experience in optimising workflows, ensuring stringent hygiene standards, and crafting welcoming atmospheres. We pride ourselves on delivering fitouts that not only meet but exceed expectations, solidifying our position as your go-to partner for all medical fitout needs.
Our understanding of the industry means we’ve seen trends evolve, regulations change, and technologies advance, allowing us to consistently deliver cutting-edge solutions. We bring this wealth of practical experience to every new challenge, ensuring your medical fitout benefits from time-tested strategies combined with innovative approaches. Our successful partnerships and profound understanding of clinical environments is our definitive point of difference.

We begin by understanding your business — your vision, patient flow, services, and priorities. Through a detailed briefing and site evaluation, we uncover your clinical requirements, operational goals and brand considerations
This stage ensures that everything is technically and legally sound. We manage all plans, specifications, necessary permits, and compliance documentation to ensure the project meets healthcare standards and regulations.
With all approvals in place, our experienced construction and project management team brings the plan to life. We coordinate all trades, manage timelines, and ensure quality control at every phase. Our streamlined process ensures minimal disruption, precise execution, and delivery within agreed timeframes and budgets.
Once complete, we conduct a full quality check and hand over a turn-key, compliant clinic.
You’ll receive all warranties, manuals, and certifications — plus access to our team for post-handover support.

We meticulously focus on every element of your clinical fitout, ensuring precision in design and construction.

With a dedicated team guiding the process, you gain a streamlined experience, clear communication, and confidence that every detail aligns with your vision and clinical needs.

Your vision is our priority. We listen and adapt to your needs, ensuring your fitout reflects your brand and supports your goals.

Our dedicated design team specialises in healthcare fitouts, ensuring innovative, efficient, and compliant layouts.

Our fully licensed builders and project managers oversee every aspect of your build from coordinating trades to managing permits and timelines, we’re here to make the process as smooth and stress-free as possible.

Our familiarity with local authorities and health regulations ensures a smoother, faster, and streamlined approval process.
Common inquiries regarding medical fitouts are addressed, highlighting how Cliniplex delivers exceptional medical fitout solutions.
We have extensive experience navigating the specific local council requirements, health department regulations, and building codes unique to Perth. Our in-house team proactively manages all necessary permits, liaises with authorities, and ensures your design and construction are fully compliant, minimising delays and mitigating risks for your practice.
Our design philosophy prioritises both operational efficiency and patient well-being. We collaborate closely to understand your specific workflow needs, integrating advanced spatial planning, ergonomic considerations, and strategic lighting/acoustics. This ensures intuitive patient flow, reduced staff fatigue, and a calming, professional environment that enhances the overall patient journey.
Our in-house architects and project managers have deep expertise in specifying and coordinating the infrastructure required for diverse medical equipment. We work with your suppliers to ensure precise power, data, plumbing, and structural provisions are seamlessly integrated into the design and construction, guaranteeing optimal functionality from day one.
We employ rigorous project management methodologies, including detailed planning, transparent cost breakdowns, and proactive risk assessment. Our established relationships with trusted suppliers and subcontractors, combined with our in-house capabilities, allow us to maintain strict control over timelines and budgets, providing regular updates and minimising unforeseen costs.
Absolutely. Our approach is highly client-centric. We pride ourselves on creating bespoke clinical environments that not only meet your specific medical needs but also reflect your practice’s unique brand identity and desired patient experience. From specialised treatment rooms to unique waiting area aesthetics, we tailor every detail to your vision.