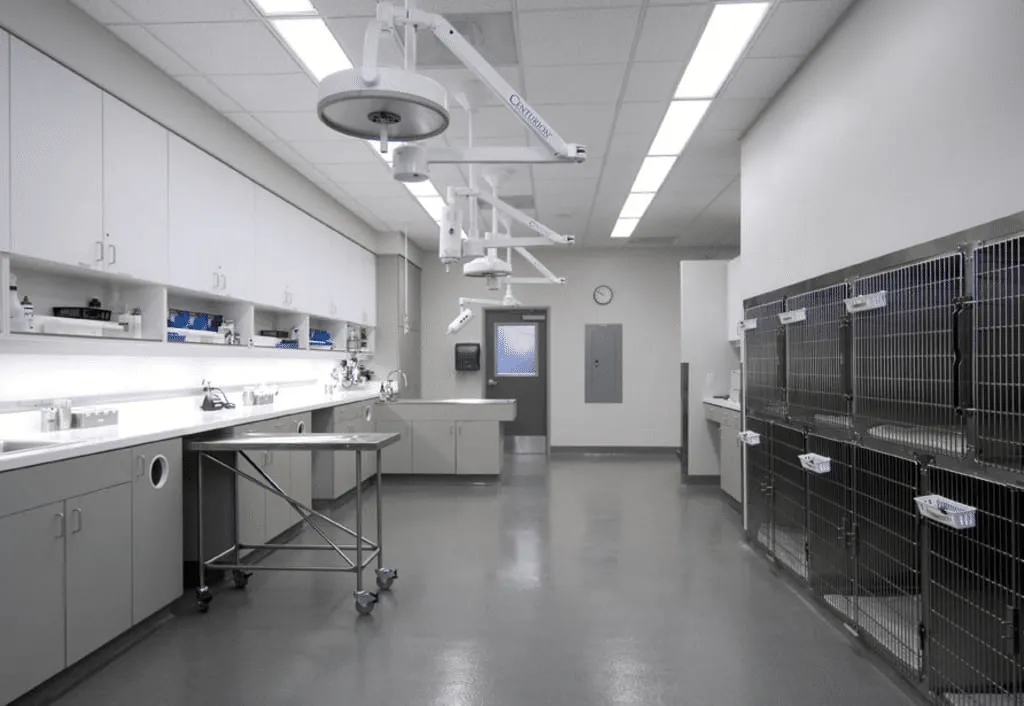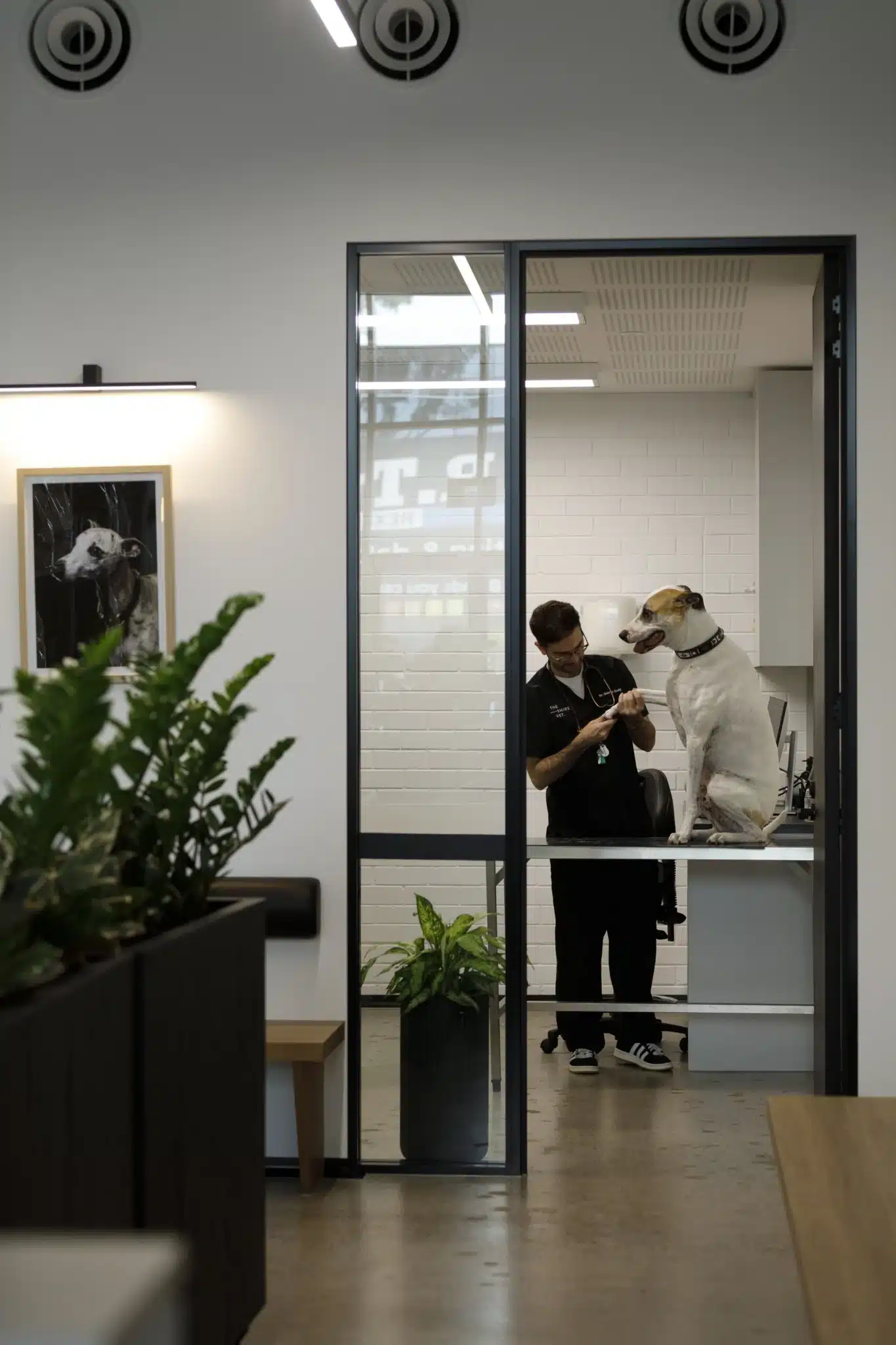At Cliniplex, our Perth veterinarian fitout specialists craft exceptional animal care environments, from concept to completion.

Veterinarian fitouts involve the specialised design and construction of veterinary clinics, hospitals, and animal care facilities. We understand the unique requirements of veterinary environments—including clinical functionality, infection control, animal safety, and durable finishes. Our fitouts are tailored to support smooth workflows across reception, consultation rooms, treatment areas, surgery suites, and recovery spaces. We focus on creating a practical, stress-reducing environment for both staff and animals, ensuring compliance with veterinary standards while reflecting the personality and professionalism of your practice.
Whether you’re opening a new clinic, expanding your current facility, or simply upgrading your space, our team offers deep experience in optimising animal care workflows, ensuring rigorous hygiene protocols, and cultivating inviting atmospheres for both pets and their owners. We’re proud to deliver fitouts that consistently surpass expectations, making us your trusted partner for all veterinarian fitout requirements.
Our understanding of the industry means we’ve seen trends evolve, regulations change, and technologies advance, allowing us to consistently deliver cutting-edge solutions. We bring this wealth of practical experience to every new challenge, ensuring your veterinarian fitout benefits from time-tested strategies combined with innovative approaches. Our successful partnerships and profound understanding of clinical environments is our definitive point of difference.

We begin by understanding your business — your vision, patient flow, services, and priorities. Through a detailed briefing and site evaluation, we uncover your clinical requirements, operational goals and brand considerations
This stage ensures that everything is technically and legally sound. We manage all plans, specifications, necessary permits, and compliance documentation to ensure the project meets healthcare standards and regulations.
With all approvals in place, our experienced construction and project management team brings the plan to life. We coordinate all trades, manage timelines, and ensure quality control at every phase. Our streamlined process ensures minimal disruption, precise execution, and delivery within agreed timeframes and budgets.
Once complete, we conduct a full quality check and hand over a turn-key, compliant clinic.
You’ll receive all warranties, manuals, and certifications — plus access to our team for post-handover support.

We meticulously focus on every element of your clinical fitout, ensuring precision in design and construction.

With a dedicated team guiding the process, you gain a streamlined experience, clear communication, and confidence that every detail aligns with your vision and clinical needs.

Your vision is our priority. We listen and adapt to your needs, ensuring your fitout reflects your brand and supports your goals.

Our dedicated design team specialises in healthcare fitouts, ensuring innovative, efficient, and compliant layouts.

Our fully licensed builders and project managers oversee every aspect of your build from coordinating trades to managing permits and timelines, we’re here to make the process as smooth and stress-free as possible.

Our familiarity with local authorities and health regulations ensures a smoother, faster, and streamlined approval process.
Common inquiries regarding medical fitouts are addressed, highlighting how Cliniplex delivers exceptional veterinarian fitout solutions.
We create environments that are soothing for animals while highly functional for staff. This involves selecting durable, easily cleanable materials, incorporating sound dampening, designing distinct zones for different animal temperaments, and optimising layouts for efficient movement of both animals and staff.
Our expertise extends to integrating a wide array of veterinary equipment, from surgical suites and imaging machines (X-ray, ultrasound) to kennels, hydrotherapy areas, and dedicated pathology labs. We meticulously plan for power, plumbing, ventilation, and waste management to ensure seamless operation and compliance.
Hygiene is critical in animal care. Our designs emphasise easily washable surfaces, robust ventilation systems to control odors and airborne pathogens, and dedicated cleaning zones. We incorporate materials that resist moisture and bacteria, ensuring a sterile and healthy environment for both animals and staff.
Yes, we have extensive experience designing and constructing highly specialised areas, including isolation wards with dedicated air handling, sterile surgical theatres, and advanced imaging rooms. We ensure these areas meet stringent veterinary medical standards and functional requirements.
We ensure your veterinary fitout complies with all relevant local council regulations, state veterinary practice board guidelines, and animal welfare standards in Perth. Our team handles all necessary permits and approvals, ensuring your clinic operates legally and ethically from day one.